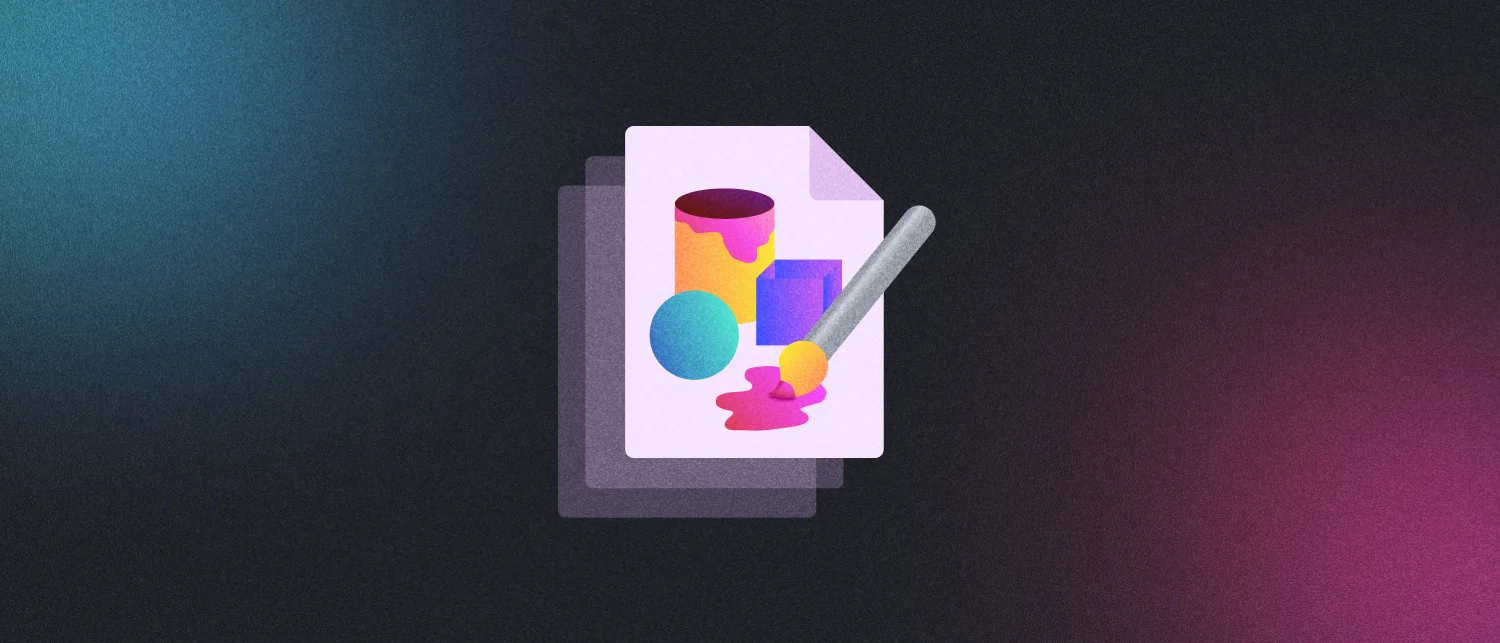Elevate Your Home: Stunning Front Elevation Designs for Single and Double-Floor Houses
When it comes to designing a home, the front elevation is like the cover of a book—it sets the tone and creates the first impression. Whether you’re planning a single-floor front elevation design or exploring double-floor normal house front elevation designs, the choices are endless and exciting. Let’s dive into some captivating ideas that can transform your home’s facade into a visual masterpiece.
The Importance of Front Elevation Designs
The front elevation of a house is more than just a pretty face. It plays a crucial role in the architecture of a building, enhancing its visual appeal, environmental harmony, and commercial value. From normal house front elevation designs to more elaborate double-floor house designs, every detail matters.
Single vs. Double-Storey Houses
The primary difference between a single-story and a double-storey building is, of course, the additional storey. But this extra level opens up a world of design possibilities. Double-floor houses often look grander and offer more practical living space. However, single-floor homes can be just as stylish and functional with the right front elevation design.
Ultra-Modern Glass Front Elevation Design
If you’re aiming for a classy and sophisticated look, an ultra-modern glass front elevation design is a fantastic choice. This design not only gives your property a luxurious appearance but also blends natural elements with modern flair.
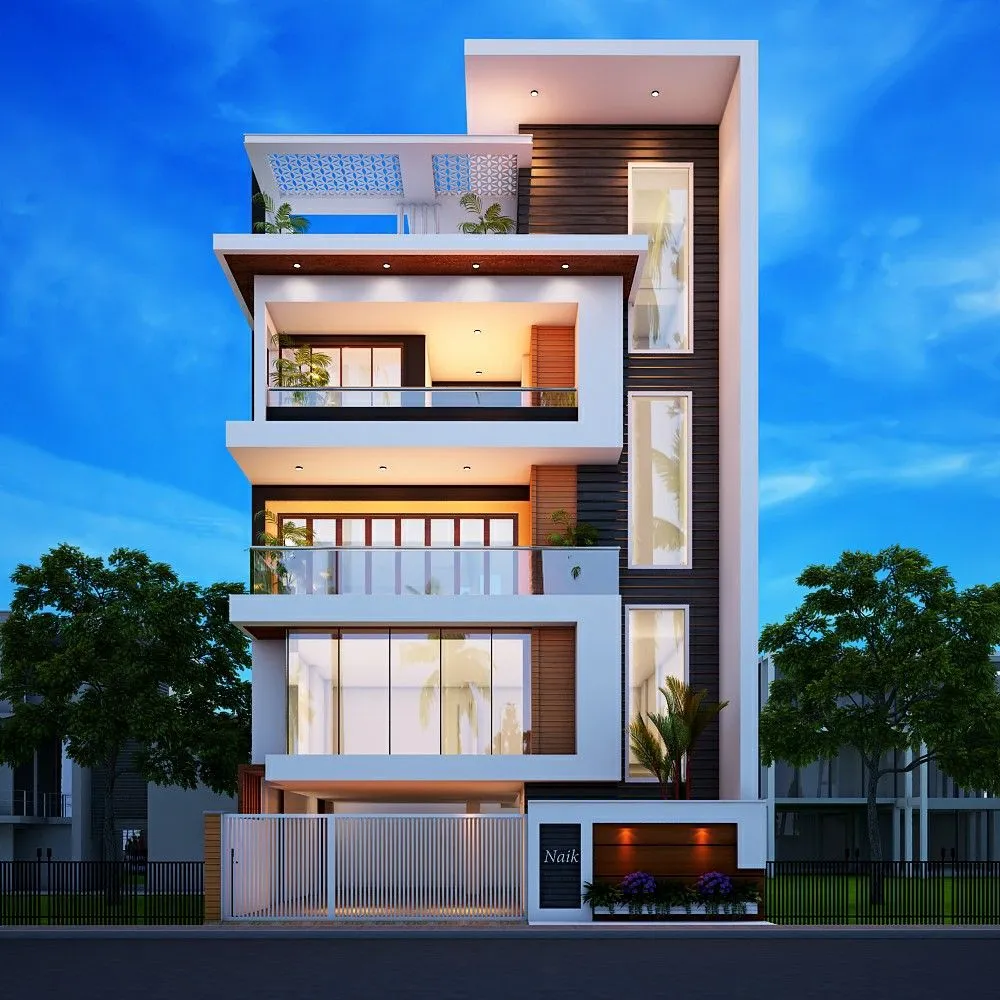
House Front Elevation Designs for Double-Floor Houses
Double-floor houses are increasingly popular, and for good reason. They offer more space and a grander appearance. Here are some ideas to consider:
Bungalow-Style Elevation
Bungalow-style homes can have various elevation designs, including single-storey or partially finished second storey. Adding verandas, balconies, and garden areas can create a dynamic and inviting look.
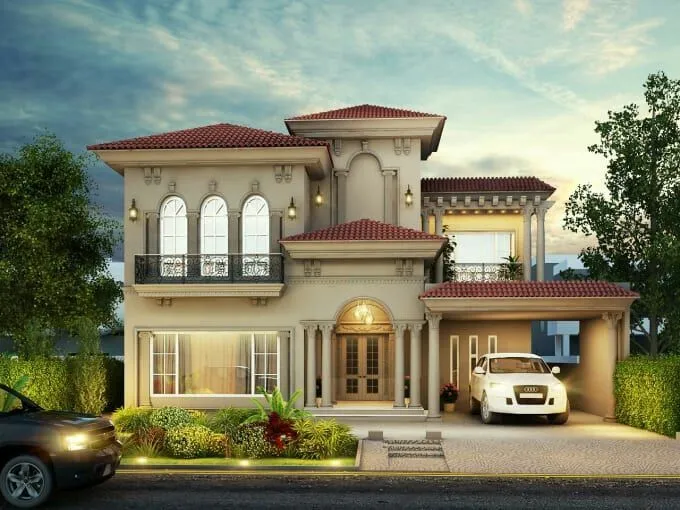
Villa-Style Front Elevation Design
Dreaming of a villa? A well-thought-out elevation plan can give you a good idea of what to expect. Large balconies with seating areas on both levels can offer stunning views of your surroundings.
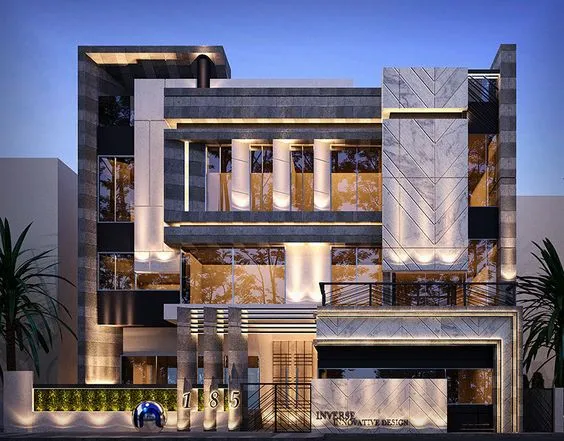
Wooden Front Elevation Design
For those who love the natural look of wood, this design is perfect. A flat roof and wooden exterior components can give your home a unique and warm appearance. You can even add a glass railing for extra flair.
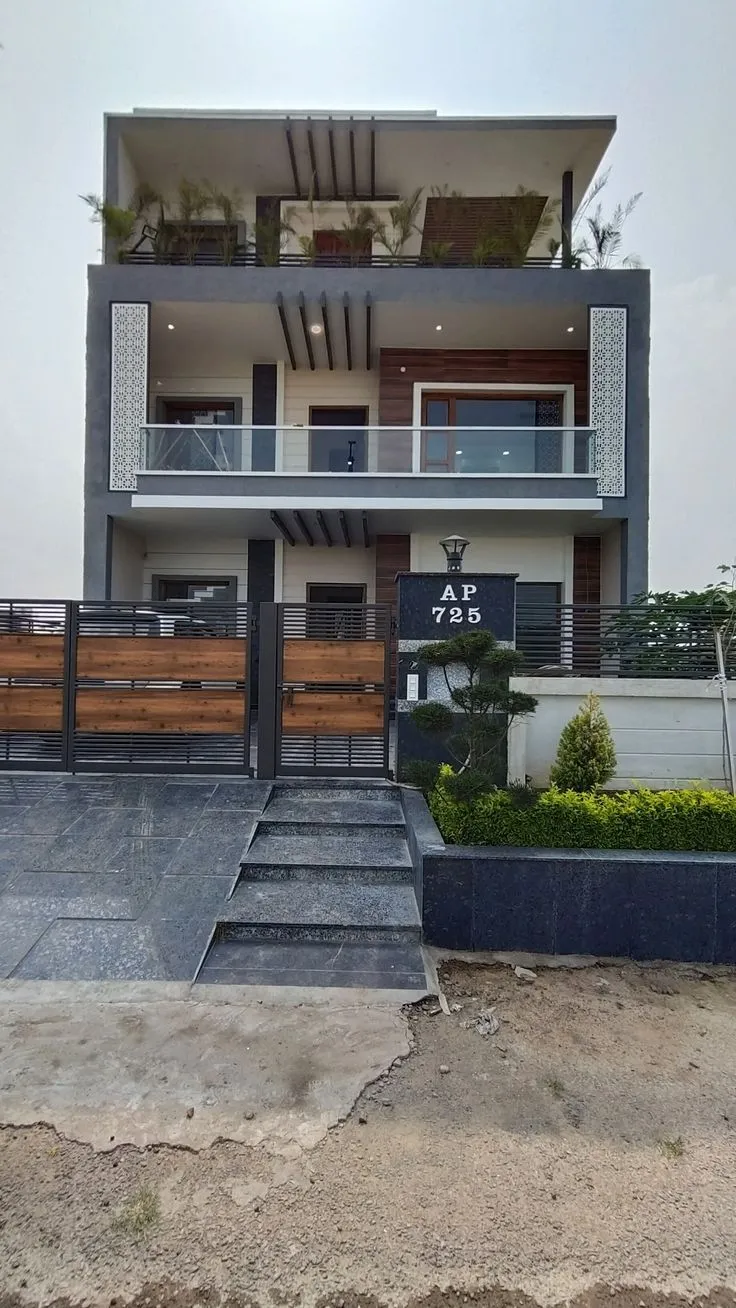
Colour Compatibility Front Elevation Design
A contemporary look can be achieved with a colour scheme of white and charcoal grey. This combination adds a modern touch to a typical house front elevation.
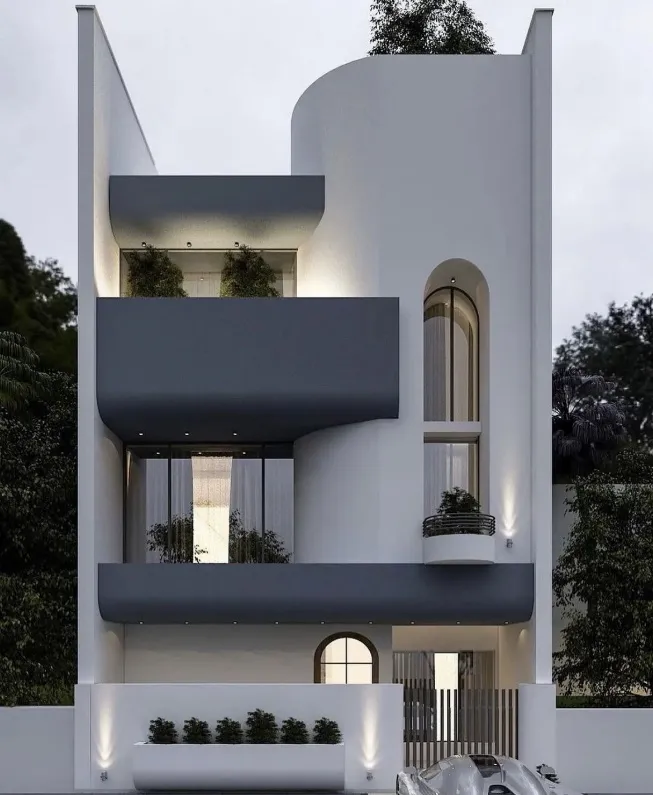
Contemporary Front Elevation Design
Contemporary designs often feature asymmetrical elements, striking geometries, and expansive windows. These homes look simple yet elegant, with lovely open areas and big windows.
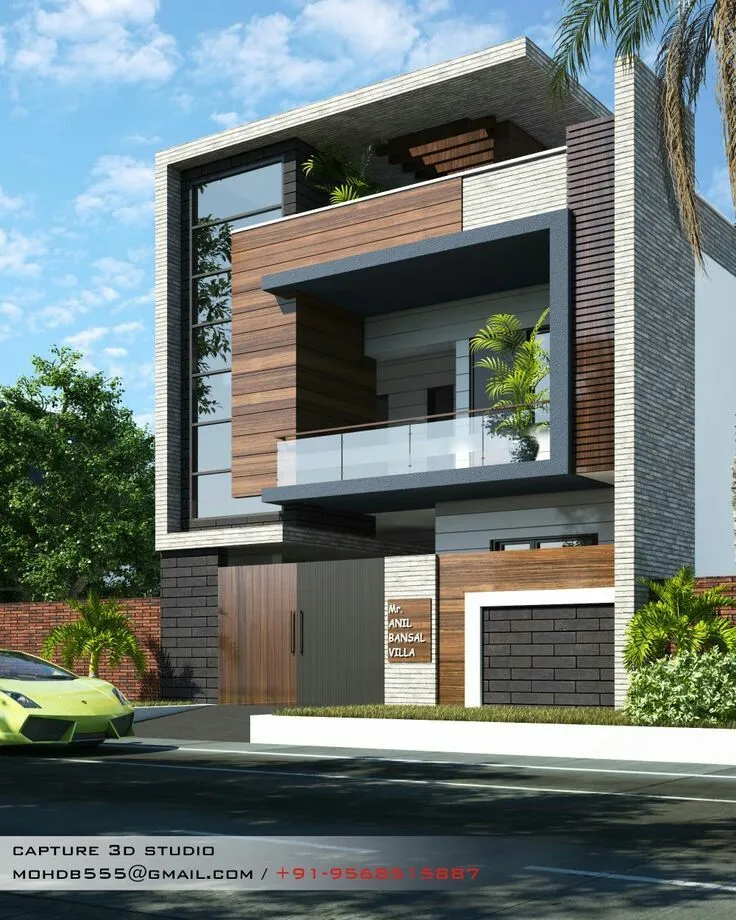
Traditional Front Elevation Design
Reflecting vibrant traditional culture, these designs often include timber components and clay roof tiles. They are perfect for updating the facade of an ancestral home while maintaining its historical integrity.
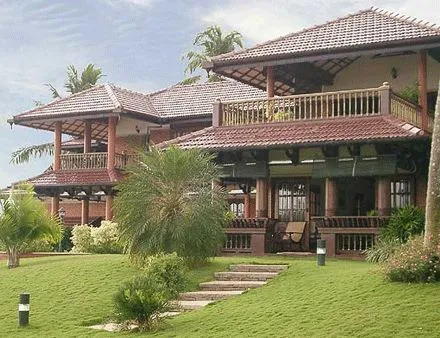
European-Style Front Elevation Design
European-style homes often combine materials like siding and bricks or stucco and stone. They feature large windows, doorways, and arched entryways, making them visually appealing.
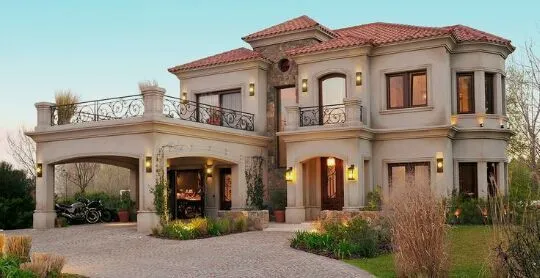
Combination Front Elevation Design
Why stick to one style when you can combine several? Mix wooden and glass elements for a luxurious and fashionable look. The roof can be sloped, flat, or terraced, and the elevation can be one or two levels.
Small House Normal House Front Elevation Design
Even small houses can have stunning front elevations. Incorporate simple styles without clutter, and add elements like a column of white bricks for a sleek yet sophisticated look.
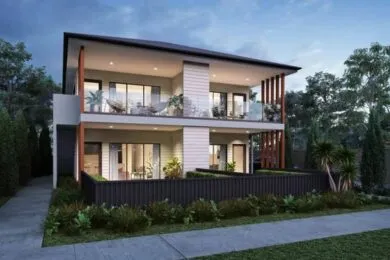
Simple Style Normal House Front Elevation Designs
Sometimes, less is more. Opt for light-tone colours like beige, ivory, or light grey to give your house a humble yet classy appearance. Add darker hues around windows and grills for a modern touch.
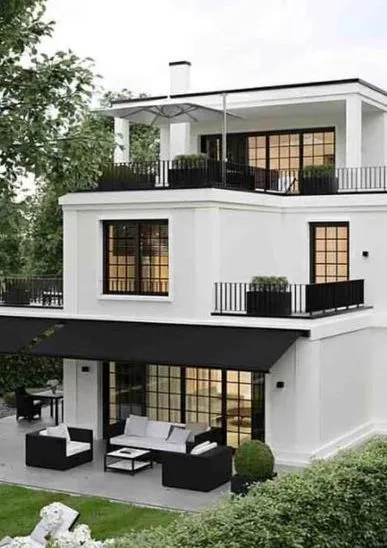
Brick-Style Front Elevation Design
Using old red bricks can give your two-story house a modern, industrial look. You can choose from a variety of textured bricks available in the market for a unique appearance.
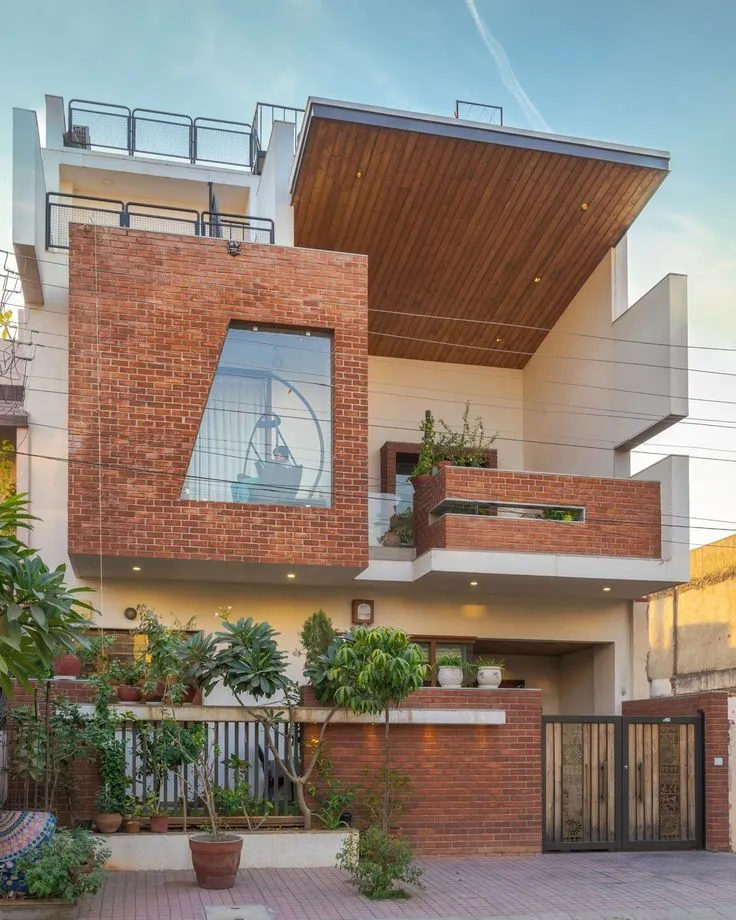
Front House Compound Wall Elevation Design
Elevation tiles are a great way to enhance the exterior walls of your home. They come in various styles and patterns, such as natural stone, Moroccan, wooden, and brick-look tiles.
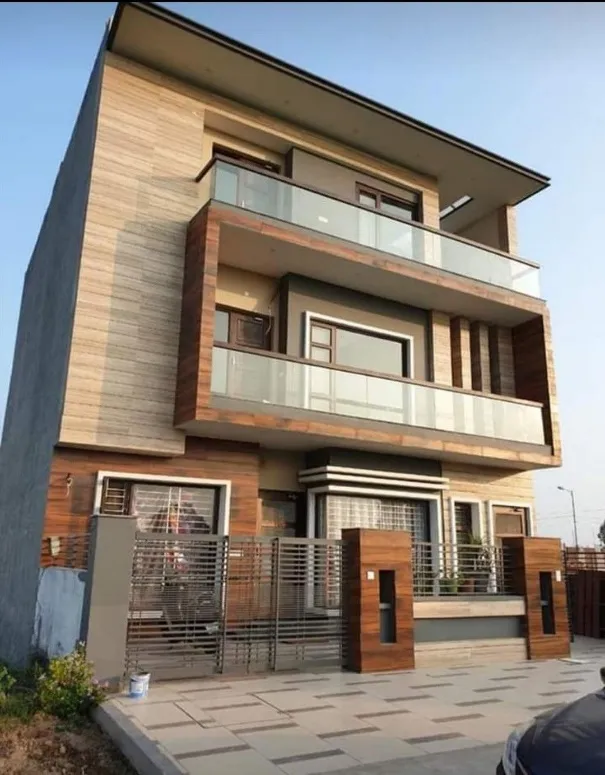
How to Choose the Best Front Elevation Design for a 2-Storey House
Selecting the perfect front elevation design involves several considerations:
- Architectural Style: Choose a style that appeals to you, whether it’s modern, contemporary, traditional, or a fusion.
- Personal Preference: Decide on the image you want to project—minimalist, intricate, bold, or a mix.
- Contextual Fit: Ensure the design blends with the surroundings and complements the neighborhood.
- Space and Functionality: Consider the functionality of the design, such as porches, balconies, and entry features.
- Material Selection: Opt for durable, weather-resistant, and visually appealing materials.
- Proportions and Scale: Ensure the design elements are balanced and well-proportioned.
- Natural Lighting: Incorporate ample windows and glass elements to maximize natural light.
- Architectural Details: Add unique features like rooflines, decorative moldings, and columns.
- Colour Scheme: Choose a color palette that complements the overall design and surroundings.
Conclusion
Front elevation designs are a crucial aspect of home architecture, offering endless possibilities to enhance the visual appeal and functionality of your home. Whether you’re opting for a single-floor front elevation design or exploring double-floor normal house front elevation designs, the key is to choose a style that reflects your taste and complements your surroundings. So go ahead, get creative, and transform your home’s facade into a stunning masterpiece!
